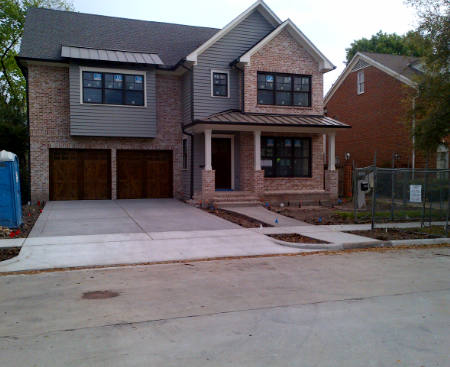Tiki Island, Texas
Home Renovation – In Progress
Home Renovation – Completed
The new wood flooring on the stairs was completely re-framed to give more head room at the lower landing. We installed new tongue and groove yellow pine ceilings in the family room along with a newly re-positioned fireplace with granite surround and an antique wood mantel. The breakfast room was re-configured to face the canal. The guest bath has a frameless glass shower, custom vanity, and marble counters. The primary bath has a freestanding tub with port window and marble wainscot. The office has custom cabinets with cane inserts.
Description
Tiki Island was an extensive home renovation project that involved raising ceilings, removing walls, moving walls, and new kitchen cabinetry. There is new plumbing along with three new bathrooms, an updated kitchen with new electrical and LED light cans. The home had a new air conditioning installed along with impact-resistant windows, new siding, trim, and a fireplace. Design work is by McGarr Design Studio in Houston, Texas.
Highlights
- Custom kitchen with wine storage and pantry hiding double oven and refrigerator
- Custom fireplace with granite and antique wood mantel
- Raised kitchen ceiling
West University
Kitchen Update
Before and after photos of the kitchen remodel.
Description
Fenwood is a charming 1940’s West University home. The owners wanted a modernized kitchen design that was open and bright.
Highlights
- Custom 3/4" oak parquet floors
- New marble countertops
- Custom display cabinet with dimmable LED lighting
Bellaire
New Flex Space & Bathroom Update
Before photos.
After photos.
Description
Cedar has a new flex space with custom-made rift oak cabinets with lacquer painted front and file drawers. The space also has access to the side yard. The primary bath has custom-made white oak cabinets and marble mosaic backsplash, marble surround, and freestanding tub. The new entertainment room side cabinets have retractable doors and metal mesh inserts in the lower doors. The entertainment center was built by Unified Home Systems.
Highlights
- Custom-made iron door by Ross Metal Works
- Custom-made guest bath vanity
- Custom built-in for entertainment room
Old Braeswood
Conversion – Garage to Photo Studio
Description
Bluebonnet is a detached garage and apartment combined to create a two story photo studio space. Foundation and form work created a usable stained concrete floor. Unique framing, both structural and visual, created a two and a half story work space with a sweeping “theater style” balcony. Salvaged lights and fixtures were modernized internally and installed to add to the character. The design was developed by the artistic homeowners and a special thanks goes out to the Heights Metal Works for all of the custom iron work and on-site fabrication.
Highlights
- Custom brick interior walls
- Custom framing
- Custom metal work
- Numerous salvaged fixtures, doors and windows
Upper Kirby
Kitchen Renovation
Description
Branard is getting some updates for the same family eight years after the initial construction. We are opening up the living and dining rooms for better entertaining and added a new kitchen island and countertops.
Highlights
- Remove walls to open up area for entertaining
- Adding wine storage and entertainment cabinetry
- New kitchen island and kitchen countertops
-
Larger pantry
-
New paint and floor stain
-
New upstairs office space
get one step closer to the home of your dreams
Let’s discuss your renovation or new home build.
Testimonials from Happy Clients!





